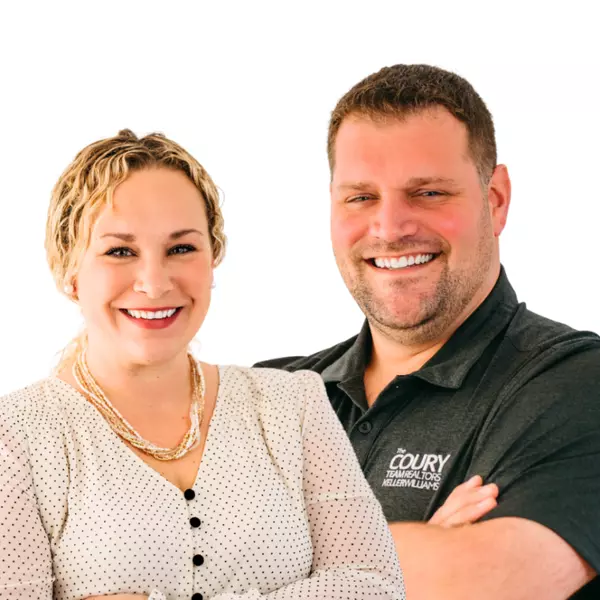
14 Vespia LN #B South Kingstown, RI 02879
2 Beds
2 Baths
1,135 SqFt
UPDATED:
09/30/2024 04:40 PM
Key Details
Property Type Condo
Sub Type Condominium
Listing Status Pending
Purchase Type For Sale
Square Footage 1,135 sqft
Price per Sqft $225
Subdivision The Village At Curtis Corner Road
MLS Listing ID 1328557
Bedrooms 2
Full Baths 1
Half Baths 1
HOA Fees $500/ann
HOA Y/N No
Abv Grd Liv Area 1,135
Year Built 2023
Tax Year 2022
Lot Size 7,257 Sqft
Acres 0.1666
Property Description
Location
State RI
County Washington
Community The Village At Curtis Corner Road
Rooms
Basement Full, Interior Entry, Unfinished
Interior
Interior Features Tub Shower
Heating Central, Forced Air, Gas
Cooling Central Air
Flooring Carpet, Ceramic Tile, Hardwood
Fireplaces Type None
Fireplace No
Appliance Electric Water Heater
Laundry In Unit
Exterior
Community Features Golf, Highway Access, Marina, Near Hospital, Near Schools, Public Transportation, Recreation Area, Shopping, Tennis Court(s)
Utilities Available Sewer Connected
Total Parking Spaces 2
Garage No
Building
Story 2
Foundation Concrete Perimeter
Sewer Connected
Water Connected
Level or Stories 2
Structure Type Plaster,Vinyl Siding
New Construction Yes
Others
Pets Allowed Yes
Senior Community No
Tax ID 14VESPIALANEBSKNG
Pets Description Yes
Our Team

GET MORE INFORMATION
- Homes For Sale In Foxboro HOT
- Homes For Sale In Canton HOT
- Homes For Sale In Brookline HOT
- Homes For Sale In Medway HOT
- Homes For Sale In Norfolk HOT
- Homes For Sale In Needham HOT
- Homes For Sale In Quincy HOT
- Homes For Sale In Dedham HOT
- Homes For Sale In Norwood HOT
- Homes For Sale In Walpole
- Homes For Sale in Cumberland, RI HOT
- Homes For Sale In Easton HOT
- Homes For Sale in Seekonk, MA
- Homes For Sale in Attleboro, MA
- Homes For Sale In Westwood HOT
- Homes For Sale In Milton HOT
- Homes For Sale in Plainville, MA HOT
- Homes For Sale in Wrentham, MA HOT
- Homes For Sale In North Attleboro HOT
- Homes For Sale In Norton HOT





