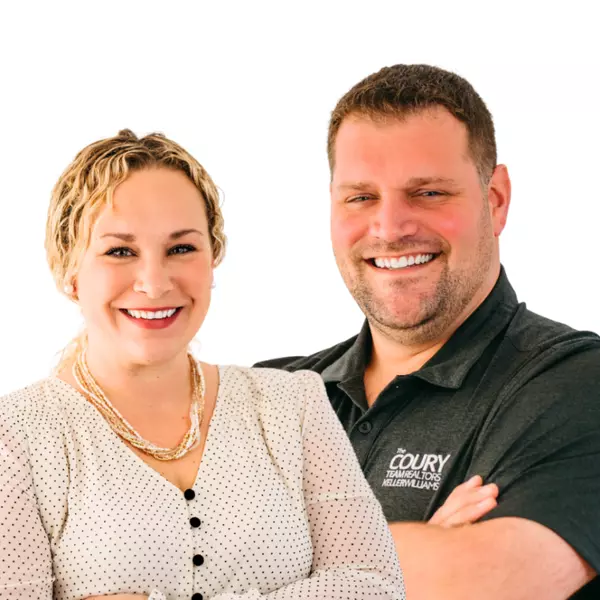
2D White Hawk Ridge #B4 Richmond, RI 02898
3 Beds
4 Baths
3,376 SqFt
UPDATED:
07/19/2024 10:51 PM
Key Details
Property Type Condo
Sub Type Condominium
Listing Status Active
Purchase Type For Sale
Square Footage 3,376 sqft
Price per Sqft $577
MLS Listing ID 73256408
Bedrooms 3
Full Baths 3
Half Baths 2
HOA Fees $2,027/mo
Year Built 2018
Annual Tax Amount $25,153
Tax Year 2023
Property Description
Location
State RI
County Washington
Zoning PDR
Direction Please take exit 7 off 95N/S. Head East for a mile & you will see the gated entry on your right.
Rooms
Family Room Flooring - Wall to Wall Carpet, Storage
Basement Y
Primary Bedroom Level Second
Dining Room Flooring - Hardwood, Exterior Access, Open Floorplan, Recessed Lighting, Lighting - Overhead
Kitchen Flooring - Hardwood, Kitchen Island, Wet Bar, Exterior Access, Open Floorplan, Recessed Lighting, Stainless Steel Appliances, Storage, Gas Stove, Lighting - Pendant
Interior
Interior Features Bathroom - Half, Bathroom, Central Vacuum, Sauna/Steam/Hot Tub, Wet Bar, Internet Available - Unknown, Elevator
Heating Forced Air, Heat Pump
Cooling Central Air
Flooring Tile, Carpet, Hardwood, Flooring - Stone/Ceramic Tile
Fireplaces Number 2
Fireplaces Type Kitchen, Living Room, Bedroom
Appliance Range, Dishwasher, Microwave, Refrigerator, Washer, Dryer, Wine Refrigerator, Range Hood
Laundry Second Floor, In Unit
Exterior
Exterior Feature Porch, Deck, Covered Patio/Deck, Horses Permitted, Professional Landscaping, Tennis Court(s)
Garage Spaces 1.0
Fence Security
Pool Association, In Ground
Community Features Public Transportation, Shopping, Pool, Tennis Court(s), Park, Walk/Jog Trails, Stable(s), Golf, Medical Facility, Bike Path, Conservation Area, Highway Access, House of Worship, Private School, Public School, T-Station, University
Utilities Available for Gas Range
Waterfront false
Total Parking Spaces 5
Garage Yes
Building
Story 4
Sewer Private Sewer
Water Shared Well
Others
Pets Allowed Yes
Senior Community false
Our Team

GET MORE INFORMATION
- Homes For Sale In Foxboro HOT
- Homes For Sale In Canton HOT
- Homes For Sale In Brookline HOT
- Homes For Sale In Medway HOT
- Homes For Sale In Norfolk HOT
- Homes For Sale In Needham HOT
- Homes For Sale In Quincy HOT
- Homes For Sale In Dedham HOT
- Homes For Sale In Norwood HOT
- Homes For Sale In Walpole
- Homes For Sale in Cumberland, RI HOT
- Homes For Sale In Easton HOT
- Homes For Sale in Seekonk, MA
- Homes For Sale in Attleboro, MA
- Homes For Sale In Westwood HOT
- Homes For Sale In Milton HOT
- Homes For Sale in Plainville, MA HOT
- Homes For Sale in Wrentham, MA HOT
- Homes For Sale In North Attleboro HOT
- Homes For Sale In Norton HOT







