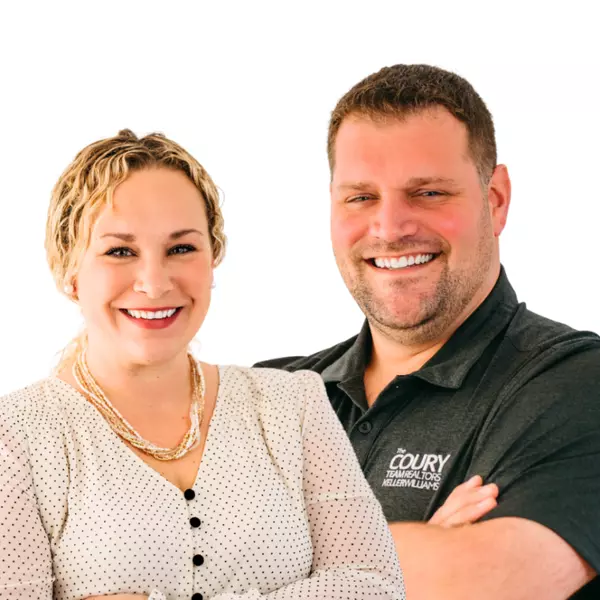
3 Terry CIR Westerly, RI 02891
3 Beds
3 Baths
1,536 SqFt
UPDATED:
11/17/2024 08:30 PM
Key Details
Property Type Single Family Home
Sub Type Single Family Residence
Listing Status Active
Purchase Type For Sale
Square Footage 1,536 sqft
Price per Sqft $361
Subdivision Westerly
MLS Listing ID 1371238
Style Colonial
Bedrooms 3
Full Baths 2
Half Baths 1
HOA Y/N No
Abv Grd Liv Area 1,536
Year Built 1983
Annual Tax Amount $3,618
Tax Year 2024
Lot Size 0.440 Acres
Acres 0.44
Property Description
Location
State RI
County Washington
Community Westerly
Zoning R15
Rooms
Basement Exterior Entry, Full, Interior Entry, Unfinished
Interior
Interior Features Cable TV
Heating Baseboard, Gas, Hot Water, Zoned
Cooling Central Air
Flooring Ceramic Tile, Hardwood
Fireplaces Type None
Fireplace No
Window Features Thermal Windows
Appliance Dryer, Dishwasher, Gas Water Heater, Oven, Range, Refrigerator, Water Heater, Washer
Exterior
Exterior Feature Deck, Paved Driveway
Community Features Golf, Highway Access, Marina, Near Hospital, Near Schools, Public Transportation, Recreation Area, Restaurant, Shopping, Tennis Court(s)
Utilities Available Sewer Connected
Porch Deck
Total Parking Spaces 4
Garage No
Building
Lot Description Cul-De-Sac
Story 2
Foundation Concrete Perimeter
Sewer Connected
Water Connected
Architectural Style Colonial
Level or Stories 2
Additional Building Outbuilding
Structure Type Vinyl Siding
New Construction No
Others
Senior Community No
Tax ID 3TERRYCIRWEST
Our Team

GET MORE INFORMATION
- Homes For Sale In Foxboro HOT
- Homes For Sale In Canton HOT
- Homes For Sale In Brookline HOT
- Homes For Sale In Medway HOT
- Homes For Sale In Norfolk HOT
- Homes For Sale In Needham HOT
- Homes For Sale In Quincy HOT
- Homes For Sale In Dedham HOT
- Homes For Sale In Norwood HOT
- Homes For Sale In Walpole
- Homes For Sale in Cumberland, RI HOT
- Homes For Sale In Easton HOT
- Homes For Sale in Seekonk, MA
- Homes For Sale in Attleboro, MA
- Homes For Sale In Westwood HOT
- Homes For Sale In Milton HOT
- Homes For Sale in Plainville, MA HOT
- Homes For Sale in Wrentham, MA HOT
- Homes For Sale In North Attleboro HOT
- Homes For Sale In Norton HOT







