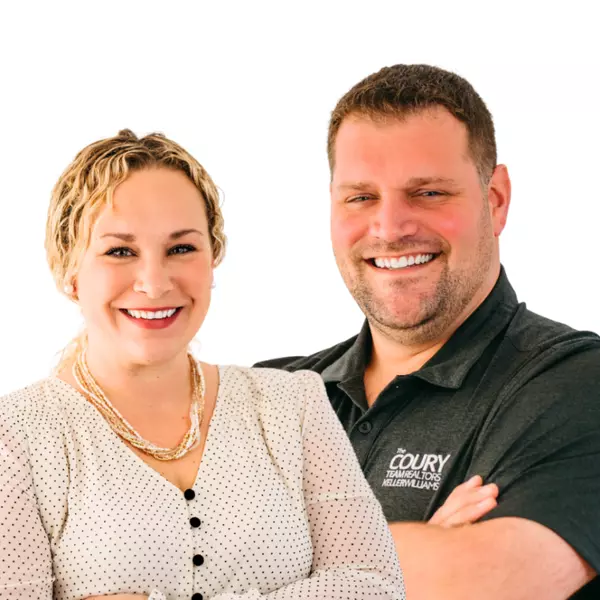
1003 N. Main St. #3A Randolph, MA 02368
1 Bath
265 SqFt
UPDATED:
11/29/2024 08:30 AM
Key Details
Property Type Condo
Sub Type Condominium
Listing Status Pending
Purchase Type For Sale
Square Footage 265 sqft
Price per Sqft $565
MLS Listing ID 73309146
Full Baths 1
HOA Fees $234/mo
Year Built 1971
Annual Tax Amount $1,324
Tax Year 2025
Property Description
Location
State MA
County Norfolk
Zoning Res
Direction front of complex is at 1001-1003 N. Main St .(Rte 28) Next to St. Bernadette's Catholic Church
Rooms
Basement N
Interior
Heating Electric Baseboard
Cooling Wall Unit(s)
Appliance Range, Dishwasher
Laundry Common Area
Exterior
Exterior Feature Professional Landscaping, Sprinkler System
Pool Association
Community Features Public Transportation, Shopping, Highway Access, House of Worship, Public School
Utilities Available for Electric Range
Roof Type Shingle
Total Parking Spaces 1
Garage No
Building
Story 1
Sewer Public Sewer
Water Public
Others
Pets Allowed Yes w/ Restrictions
Senior Community false
Our Team

GET MORE INFORMATION
- Homes For Sale In Foxboro HOT
- Homes For Sale In Canton HOT
- Homes For Sale In Brookline HOT
- Homes For Sale In Medway HOT
- Homes For Sale In Norfolk HOT
- Homes For Sale In Needham HOT
- Homes For Sale In Quincy HOT
- Homes For Sale In Dedham HOT
- Homes For Sale In Norwood HOT
- Homes For Sale In Walpole
- Homes For Sale in Cumberland, RI HOT
- Homes For Sale In Easton HOT
- Homes For Sale in Seekonk, MA
- Homes For Sale in Attleboro, MA
- Homes For Sale In Westwood HOT
- Homes For Sale In Milton HOT
- Homes For Sale in Plainville, MA HOT
- Homes For Sale in Wrentham, MA HOT
- Homes For Sale In North Attleboro HOT
- Homes For Sale In Norton HOT







