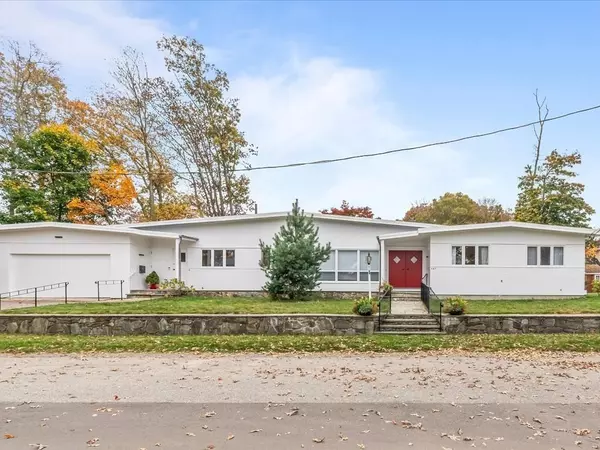447 Albany Street Fall River, MA 02720
UPDATED:
Key Details
Sold Price $723,000
Property Type Single Family Home
Sub Type Single Family Residence
Listing Status Sold
Purchase Type For Sale
Square Footage 2,388 sqft
Price per Sqft $302
Subdivision Highlands
MLS Listing ID 73309442
Style Ranch
Bedrooms 3
Full Baths 2
Half Baths 1
Year Built 1965
Annual Tax Amount $6,193
Tax Year 2024
Lot Size 0.360 Acres
Property Description
Location
State MA
County Bristol
Zoning Resential
Rooms
Family Room Flooring - Wall to Wall Carpet, Exterior Access, Recessed Lighting
Dining Room Flooring - Wall to Wall Carpet
Kitchen Flooring - Hardwood, Countertops - Stone/Granite/Solid, Countertops - Upgraded, Kitchen Island, Cabinets - Upgraded, Exterior Access, Recessed Lighting, Remodeled, Stainless Steel Appliances, Wine Chiller
Interior
Heating Central, Forced Air
Cooling Central Air
Flooring Wood, Tile, Carpet
Fireplaces Number 1
Fireplaces Type Family Room
Laundry Flooring - Hardwood, Cabinets - Upgraded, First Floor
Exterior
Exterior Feature Patio, Professional Landscaping, Sprinkler System
Garage Spaces 2.0
Community Features Public Transportation, Park, Golf, Medical Facility, Highway Access, House of Worship, Marina, Public School, T-Station
Roof Type Rubber
Building
Lot Description Cleared, Level
Foundation Concrete Perimeter
Sewer Public Sewer
Water Public
Schools
Elementary Schools Tansey
Middle Schools Morton
High Schools Bmc Durfee High
Bought with Debra Jobin • RE/MAX River's Edge
SCHEDULE A PRIVATE TOUR OF THIS HOME
Executive Real Estate Specialist - Team Leader
+1(508) 838-6956 | tricia@triciacoury.com
ASK AN EXPERT!
Executive Real Estate Specialist - Team Leader
+1(508) 838-6956 | tricia@triciacoury.com
WHY CLIENTS CHOOSE THE COURY TEAM
Hear From A Few of Over 200+ Satisfied Past Clients
MORTGAGE CALCULATOR
YOUR LOCAL REAL ESTATE EXPERTS
- Homes For Sale In Foxboro HOT
- Homes For Sale In Canton HOT
- Homes For Sale In Brookline HOT
- Homes For Sale In Medway HOT
- Homes For Sale In Norfolk HOT
- Homes For Sale In Needham HOT
- Homes For Sale In Quincy HOT
- Homes For Sale In Dedham HOT
- Homes For Sale In Norwood HOT
- Homes For Sale In Walpole
- Homes For Sale in Cumberland, RI HOT
- Homes For Sale In Easton HOT
- Homes For Sale in Seekonk, MA
- Homes For Sale in Attleboro, MA
- Homes For Sale In Westwood HOT
- Homes For Sale In Milton HOT
- Homes For Sale in Plainville, MA HOT
- Homes For Sale in Wrentham, MA HOT
- Homes For Sale In North Attleboro HOT
- Homes For Sale In Norton HOT
NEED MORE INFORMATION ABOUT BUYING A HOME?




