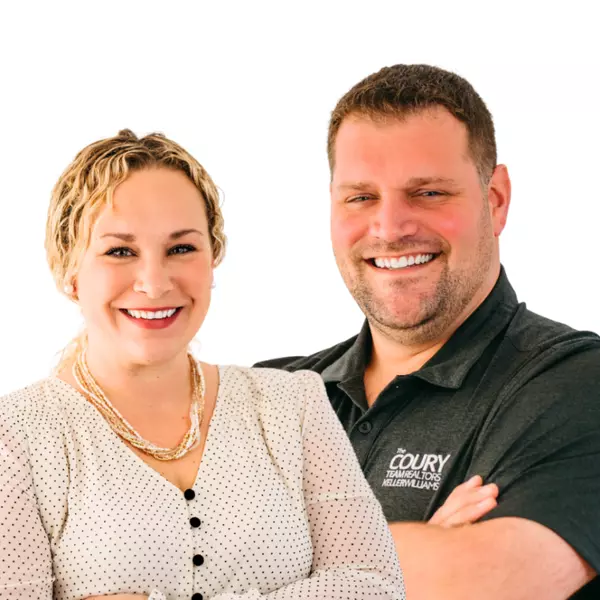
8 Caswell AVE Newport, RI 02840
8 Beds
4 Baths
4,728 SqFt
OPEN HOUSE
Thu Nov 21, 11:00am - 1:00pm
UPDATED:
11/20/2024 03:26 PM
Key Details
Property Type Multi-Family
Sub Type Multi Family
Listing Status Active
Purchase Type For Sale
Square Footage 4,728 sqft
Price per Sqft $338
MLS Listing ID 1373298
Bedrooms 8
Full Baths 4
HOA Y/N No
Abv Grd Liv Area 4,728
Year Built 1960
Annual Tax Amount $7,580
Tax Year 2024
Lot Size 0.337 Acres
Acres 0.3368
Property Description
Located on a quiet cul-de-sac which abuts Vernon playground/park providing easy access to pickleball courts, a baseball diamond and a new playground, Caswell Ave is within walking distance to Easton's Beach, The Cliff Walk and Broadway's restaurants. Ideal for both investors and owner occupants. Condominium and engineering documents are in place for future condominium marketing. Vacant and easy to show on short notice.
Location
State RI
County Newport
Zoning R-10
Rooms
Basement Full, Partially Finished
Interior
Interior Features Attic, Tub Shower, Cable TV
Heating Baseboard, Central, Hot Water, Oil
Cooling None
Flooring Ceramic Tile, Hardwood, Laminate, Other
Fireplaces Type None
Fireplace No
Window Features Thermal Windows
Appliance Dryer, Dishwasher, Exhaust Fan, Disposal, Microwave, Oven, Oil Water Heater, Range, Refrigerator, Tankless Water Heater, Water Heater, Washer
Laundry Common Area
Exterior
Exterior Feature Patio, Paved Driveway
Community Features Golf, Highway Access, Near Hospital, Near Schools, Public Transportation, Recreation Area, Restaurant, Shopping, Tennis Court(s), Sidewalks
Utilities Available Sewer Connected
Waterfront Description Walk to Water
Handicap Access Accessibility Features
Porch Patio
Total Parking Spaces 2
Garage No
Building
Lot Description Cul-De-Sac
Story One
Foundation Concrete Perimeter
Sewer Connected, Public Sewer
Water Connected, Multiple Meters, Public, Water Tap Fee
Level or Stories One
Structure Type Drywall,Vinyl Siding
New Construction No
Others
Senior Community No
Tax ID 8CASWELLAVNEWP
Security Features Security System Owned
Our Team

GET MORE INFORMATION
- Homes For Sale In Foxboro HOT
- Homes For Sale In Canton HOT
- Homes For Sale In Brookline HOT
- Homes For Sale In Medway HOT
- Homes For Sale In Norfolk HOT
- Homes For Sale In Needham HOT
- Homes For Sale In Quincy HOT
- Homes For Sale In Dedham HOT
- Homes For Sale In Norwood HOT
- Homes For Sale In Walpole
- Homes For Sale in Cumberland, RI HOT
- Homes For Sale In Easton HOT
- Homes For Sale in Seekonk, MA
- Homes For Sale in Attleboro, MA
- Homes For Sale In Westwood HOT
- Homes For Sale In Milton HOT
- Homes For Sale in Plainville, MA HOT
- Homes For Sale in Wrentham, MA HOT
- Homes For Sale In North Attleboro HOT
- Homes For Sale In Norton HOT







