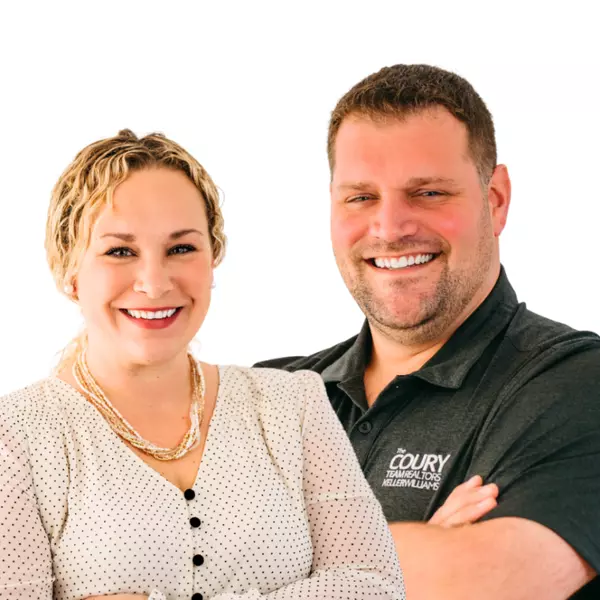
336 Gilbert Stuart Drive DR Warwick, RI 02818
4 Beds
3 Baths
5,356 SqFt
OPEN HOUSE
Sat Nov 23, 1:00pm - 4:00pm
UPDATED:
11/20/2024 01:36 PM
Key Details
Property Type Single Family Home
Sub Type Single Family Residence
Listing Status Active
Purchase Type For Sale
Square Footage 5,356 sqft
Price per Sqft $168
Subdivision Heritage Park
MLS Listing ID 1373359
Style Colonial
Bedrooms 4
Full Baths 2
Half Baths 1
HOA Y/N No
Abv Grd Liv Area 3,858
Year Built 1982
Annual Tax Amount $12,169
Tax Year 2024
Lot Size 0.990 Acres
Acres 0.99
Property Description
Location
State RI
County Kent
Community Heritage Park
Rooms
Basement Full, Partially Finished, Walk-Out Access
Interior
Interior Features Attic, Wet Bar, Cedar Closet(s), Permanent Attic Stairs, Tub Shower, Central Vacuum
Heating Baseboard, Oil, Pellet Stove
Cooling Attic Fan, Central Air
Flooring Hardwood, Marble, Carpet
Fireplaces Number 2
Fireplaces Type Insert
Fireplace Yes
Appliance Dryer, Dishwasher, Exhaust Fan, Electric Water Heater, Oven, Range, Refrigerator, Washer
Exterior
Garage Attached
Garage Spaces 2.0
Pool In Ground
Community Features Golf, Highway Access, Marina, Near Hospital, Near Schools, Public Transportation, Restaurant, Shopping, Tennis Court(s)
Waterfront Description Walk to Water
Total Parking Spaces 7
Garage Yes
Building
Story 3
Foundation Brick/Mortar
Sewer Septic Tank
Water Connected
Architectural Style Colonial
Level or Stories 3
Structure Type Brick
New Construction No
Others
Senior Community No
Tax ID 336GILBERTSTUARTDRIVEDRWARW
Our Team

GET MORE INFORMATION
- Homes For Sale In Foxboro HOT
- Homes For Sale In Canton HOT
- Homes For Sale In Brookline HOT
- Homes For Sale In Medway HOT
- Homes For Sale In Norfolk HOT
- Homes For Sale In Needham HOT
- Homes For Sale In Quincy HOT
- Homes For Sale In Dedham HOT
- Homes For Sale In Norwood HOT
- Homes For Sale In Walpole
- Homes For Sale in Cumberland, RI HOT
- Homes For Sale In Easton HOT
- Homes For Sale in Seekonk, MA
- Homes For Sale in Attleboro, MA
- Homes For Sale In Westwood HOT
- Homes For Sale In Milton HOT
- Homes For Sale in Plainville, MA HOT
- Homes For Sale in Wrentham, MA HOT
- Homes For Sale In North Attleboro HOT
- Homes For Sale In Norton HOT







