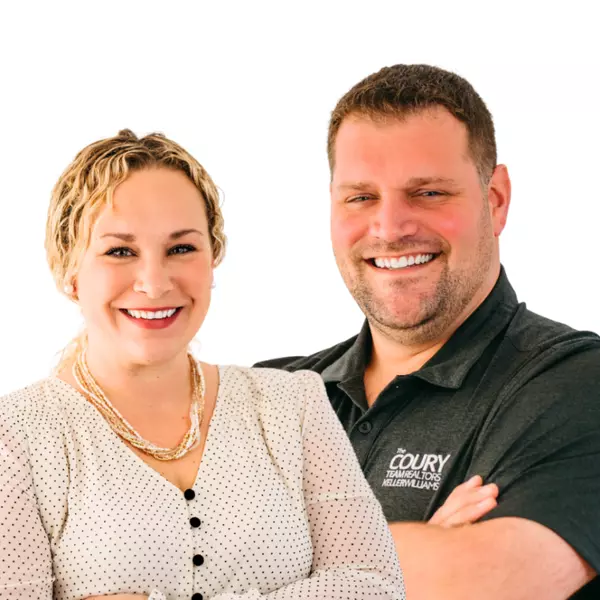
12 Prospect ST Lincoln, RI 02838
2 Beds
2 Baths
1,428 SqFt
OPEN HOUSE
Sat Nov 23, 11:30am - 1:00pm
UPDATED:
11/21/2024 04:16 AM
Key Details
Property Type Single Family Home
Sub Type Single Family Residence
Listing Status Active
Purchase Type For Sale
Square Footage 1,428 sqft
Price per Sqft $293
Subdivision Manville
MLS Listing ID 1373357
Style Ranch
Bedrooms 2
Full Baths 1
Half Baths 1
HOA Y/N No
Abv Grd Liv Area 1,428
Year Built 1990
Annual Tax Amount $3,133
Tax Year 2024
Lot Size 0.270 Acres
Acres 0.27
Property Description
Location
State RI
County Providence
Community Manville
Zoning RG7
Rooms
Basement Full, Unfinished, Walk-Out Access
Interior
Interior Features Skylights, Tub Shower, Central Vacuum, Cable TV
Heating Baseboard, Gas, Hot Water
Cooling Wall Unit(s)
Flooring Vinyl, Carpet
Fireplaces Number 1
Fireplaces Type Masonry
Inclusions Estate Sale / No restrictions on a Closing Date / Being Sold As Is Property Tax includes Homestead Exemption
Fireplace Yes
Window Features Skylight(s),Thermal Windows
Appliance Dryer, Dishwasher, Gas Water Heater, Microwave, Oven, Range, Refrigerator, Water Heater, Washer
Exterior
Exterior Feature Deck, Paved Driveway
Garage Attached
Garage Spaces 2.0
Community Features Golf, Highway Access, Near Hospital, Near Schools, Public Transportation, Recreation Area, Restaurant, Shopping, Tennis Court(s)
Utilities Available Sewer Connected
Porch Deck
Total Parking Spaces 5
Garage Yes
Building
Story One
Foundation Concrete Perimeter
Sewer Connected
Water Connected
Architectural Style Ranch
Level or Stories One
Structure Type Drywall,Plaster,Vinyl Siding
New Construction No
Others
Senior Community No
Tax ID 12PROSPECTSTLINC
Our Team

GET MORE INFORMATION
- Homes For Sale In Foxboro HOT
- Homes For Sale In Canton HOT
- Homes For Sale In Brookline HOT
- Homes For Sale In Medway HOT
- Homes For Sale In Norfolk HOT
- Homes For Sale In Needham HOT
- Homes For Sale In Quincy HOT
- Homes For Sale In Dedham HOT
- Homes For Sale In Norwood HOT
- Homes For Sale In Walpole
- Homes For Sale in Cumberland, RI HOT
- Homes For Sale In Easton HOT
- Homes For Sale in Seekonk, MA
- Homes For Sale in Attleboro, MA
- Homes For Sale In Westwood HOT
- Homes For Sale In Milton HOT
- Homes For Sale in Plainville, MA HOT
- Homes For Sale in Wrentham, MA HOT
- Homes For Sale In North Attleboro HOT
- Homes For Sale In Norton HOT







