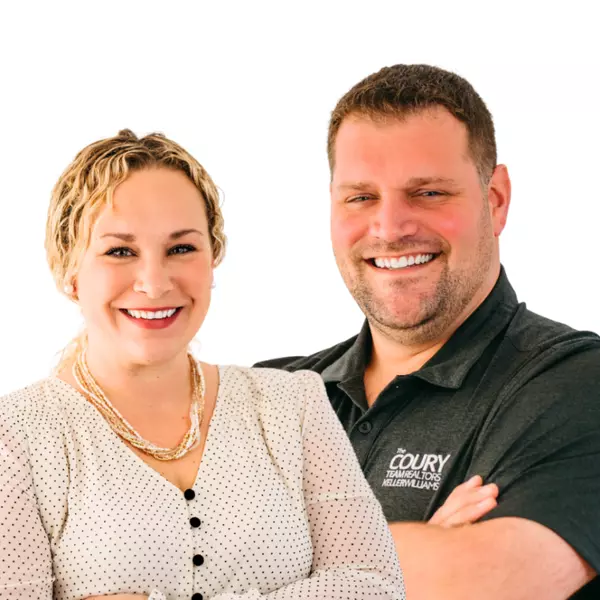$315,000
$279,900
12.5%For more information regarding the value of a property, please contact us for a free consultation.
563 New Boston Rd Fall River, MA 02720
3 Beds
2 Baths
1,624 SqFt
Key Details
Sold Price $315,000
Property Type Single Family Home
Sub Type Single Family Residence
Listing Status Sold
Purchase Type For Sale
Square Footage 1,624 sqft
Price per Sqft $193
Subdivision Higlands
MLS Listing ID 72691216
Style Ranch
Bedrooms 3
Full Baths 2
Year Built 1956
Annual Tax Amount $3,092
Tax Year 2020
Lot Size 0.270 Acres
Property Description
Welcome home! This stunning 3 bed, 2 bath Ranch is located in the prestigious Highlands neighborhood of Fall River. Displaying a touch of modern, the home hosts many innovative upgrades including solar panels, smart home switches, Anderson windows, recessed lighting, Kohler tubs, wired security system, & central air. The Home theater featuring a 3D TV with Bose Acoustimass 6 Series V home speaker system is staying for your viewing pleasure. Cozy up to the wood fireplace during those brisk New England winters & enjoy the large private fenced in back yard on either your deck or stone patio during the summer. In your chef?s kitchen, featuring high end Bosch appliances, relish in the oak cabinets accented by under mount lighting, & Corian countertops Every cook enjoys cooking with gas! This house comes w/ a gas stove and gas forced water heat. Manicure your lawn with the 16 zone Rachio sprinkler system. This gem shows pride of ownership & will go quick- so don't wait!
Location
State MA
County Bristol
Zoning G
Rooms
Dining Room Ceiling Fan(s), Flooring - Hardwood, Recessed Lighting
Kitchen Flooring - Stone/Ceramic Tile, Pantry, Countertops - Stone/Granite/Solid, Countertops - Upgraded, Cabinets - Upgraded, Deck - Exterior, Recessed Lighting, Remodeled, Gas Stove
Interior
Heating Hot Water, Natural Gas
Cooling Central Air
Flooring Tile, Hardwood
Fireplaces Number 1
Fireplaces Type Living Room
Exterior
Exterior Feature Rain Gutters, Storage, Sprinkler System, Fruit Trees, Garden
Garage Spaces 2.0
Fence Fenced/Enclosed, Fenced
Community Features Public Transportation, Shopping, Park, Walk/Jog Trails, Medical Facility, Laundromat, Bike Path, Highway Access, House of Worship, Private School, Public School, University, Sidewalks
Utilities Available for Gas Range, for Electric Oven
Waterfront false
Roof Type Shingle
Building
Foundation Concrete Perimeter
Sewer Public Sewer
Water Public
Schools
Elementary Schools Spencer/ Borden
Middle Schools Morton
High Schools Durfee
Others
Acceptable Financing Contract
Listing Terms Contract
Read Less
Want to know what your home might be worth? Contact us for a FREE valuation!

Our team is ready to help you sell your home for the highest possible price ASAP
Bought with Ronald Turcotte • RE/MAX Right Choice

GET MORE INFORMATION
- Homes For Sale In Foxboro HOT
- Homes For Sale In Canton HOT
- Homes For Sale In Brookline HOT
- Homes For Sale In Medway HOT
- Homes For Sale In Norfolk HOT
- Homes For Sale In Needham HOT
- Homes For Sale In Quincy HOT
- Homes For Sale In Dedham HOT
- Homes For Sale In Norwood HOT
- Homes For Sale In Walpole
- Homes For Sale in Cumberland, RI HOT
- Homes For Sale In Easton HOT
- Homes For Sale in Seekonk, MA
- Homes For Sale in Attleboro, MA
- Homes For Sale In Westwood HOT
- Homes For Sale In Milton HOT
- Homes For Sale in Plainville, MA HOT
- Homes For Sale in Wrentham, MA HOT
- Homes For Sale In North Attleboro HOT
- Homes For Sale In Norton HOT






