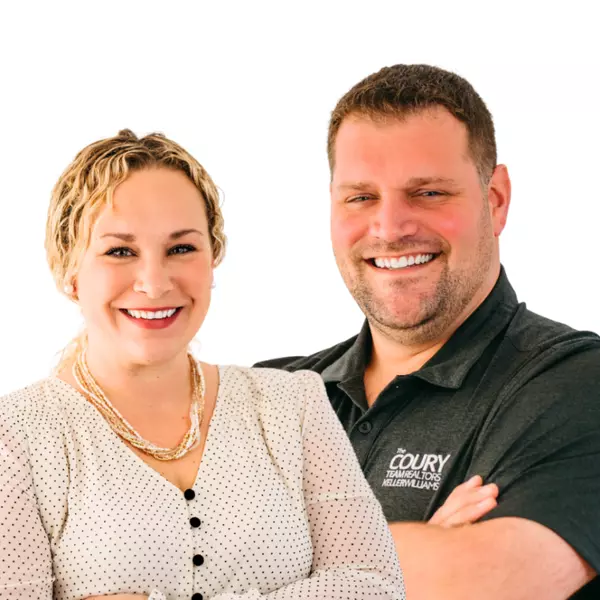$377,500
$375,000
0.7%For more information regarding the value of a property, please contact us for a free consultation.
17 Oakwood Ave Lincoln, RI 02865
4 Beds
3 Baths
2,352 SqFt
Key Details
Sold Price $377,500
Property Type Single Family Home
Sub Type Single Family Residence
Listing Status Sold
Purchase Type For Sale
Square Footage 2,352 sqft
Price per Sqft $160
Subdivision Saylesville Highlands
MLS Listing ID 72371067
Style Cape, Other (See Remarks)
Bedrooms 4
Full Baths 3
Year Built 1961
Annual Tax Amount $4,088
Tax Year 2018
Lot Size 0.340 Acres
Property Description
Amazingly large yet personal, extensively remodeled four-bedroom dormer Cape with three bathrooms! This house has 3 levels of living! Upstairs is setup as a HUGE Great room and Play room, it also has a large bedroom with plenty of storage space, a fully bath, washer/dryer hookup, and a VERY open floor plan! The main level has a gourmet eat-in-kitchen with granite flooring, counter tops, & large island, featuring oak cabinets, and newer black stainless-steel appliances. The 3 large bedrooms on this level all have hardwood flooring with sizable closets. The bathroom has granite tile flooring, granite vanity with dual sinks, & a beautiful custom marble tiled shower. The lower level features a family room, bonus/game room with sink & fridge, a bathroom/laundry room, & workshop. The outside features mature trees & plantings, a spacious back yard ready for play or entertaining, and an in-ground sprinkler system. Taxes reflect 35% Homestead exemption.
Location
State RI
County Providence
Zoning RL9
Rooms
Family Room Ceiling Fan(s), Beamed Ceilings, Flooring - Stone/Ceramic Tile, Cable Hookup, Exterior Access, Remodeled
Kitchen Ceiling Fan(s), Flooring - Stone/Ceramic Tile, Dining Area, Pantry, Countertops - Stone/Granite/Solid, Countertops - Upgraded, Exterior Access, Open Floorplan, Remodeled, Stainless Steel Appliances, Pot Filler Faucet, Gas Stove, Peninsula
Interior
Heating Baseboard, Natural Gas
Cooling Window Unit(s)
Flooring Tile, Hardwood, Flooring - Laminate, Flooring - Hardwood
Laundry Dryer Hookup - Electric, Washer Hookup, Flooring - Stone/Ceramic Tile, In Basement
Exterior
Exterior Feature Rain Gutters, Storage, Sprinkler System
Garage Spaces 2.0
Community Features Public Transportation, Shopping, Bike Path, T-Station
Utilities Available for Gas Range, for Electric Dryer, Washer Hookup, Icemaker Connection
Waterfront false
Roof Type Shingle
Building
Lot Description Corner Lot, Wooded
Foundation Concrete Perimeter
Sewer Public Sewer
Water Public
Others
Acceptable Financing Contract
Listing Terms Contract
Read Less
Want to know what your home might be worth? Contact us for a FREE valuation!

Our team is ready to help you sell your home for the highest possible price ASAP
Bought with Elise Vetri • Keller Williams Realty Leading Edge

GET MORE INFORMATION
- Homes For Sale In Foxboro HOT
- Homes For Sale In Canton HOT
- Homes For Sale In Brookline HOT
- Homes For Sale In Medway HOT
- Homes For Sale In Norfolk HOT
- Homes For Sale In Needham HOT
- Homes For Sale In Quincy HOT
- Homes For Sale In Dedham HOT
- Homes For Sale In Norwood HOT
- Homes For Sale In Walpole
- Homes For Sale in Cumberland, RI HOT
- Homes For Sale In Easton HOT
- Homes For Sale in Seekonk, MA
- Homes For Sale in Attleboro, MA
- Homes For Sale In Westwood HOT
- Homes For Sale In Milton HOT
- Homes For Sale in Plainville, MA HOT
- Homes For Sale in Wrentham, MA HOT
- Homes For Sale In North Attleboro HOT
- Homes For Sale In Norton HOT






