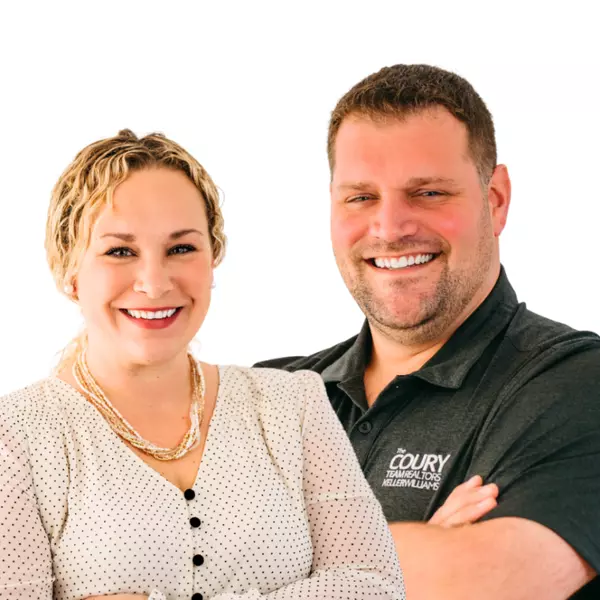$619,800
$575,000
7.8%For more information regarding the value of a property, please contact us for a free consultation.
201 Randolph St Abington, MA 02351
4 Beds
2 Baths
1,632 SqFt
Key Details
Sold Price $619,800
Property Type Single Family Home
Sub Type Single Family Residence
Listing Status Sold
Purchase Type For Sale
Square Footage 1,632 sqft
Price per Sqft $379
MLS Listing ID 73118841
Style Colonial, Gambrel /Dutch
Bedrooms 4
Full Baths 2
Year Built 1976
Annual Tax Amount $7,085
Tax Year 2023
Lot Size 2.330 Acres
Property Description
Buyers are you looking for that perfect home in Abington? Well look no further! This home boasts plenty of living space with plenty of room to grow. This move in ready home features 4 bedrooms, 2 full bathrooms, The downstairs bathroom was remodeled in 2019 and the upstairs bathroom was recently remodeled in 2022. This home also features a fireplaced living room, a formal dining room with a pantry the dining room is open to the updated kitchen featuring granite counter tops, stainless steel appliances, and a side entrance/exit that leads out to a large wrap around deck over looking the large back yard which is great for entertaining friends and family. This home also features a fully finished basement with a walkout. This home has had a lot of updates which include Pella windows, roof, furnace, ac, on demand tankless water heater, generator disconnect, and driveway. All this and yet close to shopping, dining, park, major routes, and much more.
Location
State MA
County Plymouth
Area North Abington
Zoning Res
Rooms
Family Room Closet, Flooring - Wall to Wall Carpet, Cable Hookup, Exterior Access
Dining Room Closet, Flooring - Hardwood, Flooring - Wood
Kitchen Flooring - Hardwood, Flooring - Wood, Countertops - Stone/Granite/Solid, Countertops - Upgraded, Cabinets - Upgraded, Deck - Exterior, Exterior Access, Remodeled, Stainless Steel Appliances
Interior
Heating Forced Air, Natural Gas
Cooling Central Air
Flooring Wood, Tile
Fireplaces Number 1
Fireplaces Type Living Room
Laundry Electric Dryer Hookup, Washer Hookup, In Basement
Exterior
Exterior Feature Rain Gutters, Storage, Professional Landscaping
Fence Fenced/Enclosed, Fenced
Community Features Public Transportation, Shopping, Park, Walk/Jog Trails, Golf, Medical Facility, Laundromat, Conservation Area, Highway Access, House of Worship, Public School, Sidewalks
Utilities Available for Gas Range, for Gas Dryer, Washer Hookup
Waterfront false
Roof Type Shingle
Building
Lot Description Wooded, Gentle Sloping, Level
Foundation Concrete Perimeter
Sewer Public Sewer
Water Public
Read Less
Want to know what your home might be worth? Contact us for a FREE valuation!

Our team is ready to help you sell your home for the highest possible price ASAP
Bought with Lewis K. Lai • Lewis & Joyce Real Estate

GET MORE INFORMATION
- Homes For Sale In Foxboro HOT
- Homes For Sale In Canton HOT
- Homes For Sale In Brookline HOT
- Homes For Sale In Medway HOT
- Homes For Sale In Norfolk HOT
- Homes For Sale In Needham HOT
- Homes For Sale In Quincy HOT
- Homes For Sale In Dedham HOT
- Homes For Sale In Norwood HOT
- Homes For Sale In Walpole
- Homes For Sale in Cumberland, RI HOT
- Homes For Sale In Easton HOT
- Homes For Sale in Seekonk, MA
- Homes For Sale in Attleboro, MA
- Homes For Sale In Westwood HOT
- Homes For Sale In Milton HOT
- Homes For Sale in Plainville, MA HOT
- Homes For Sale in Wrentham, MA HOT
- Homes For Sale In North Attleboro HOT
- Homes For Sale In Norton HOT






