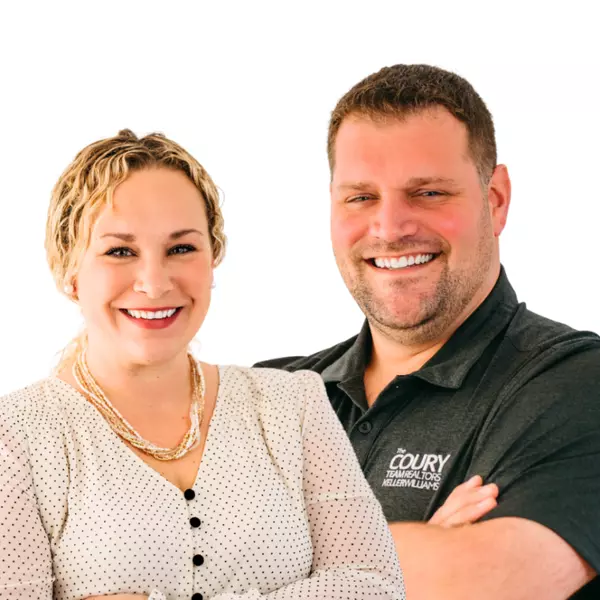$479,900
$479,900
For more information regarding the value of a property, please contact us for a free consultation.
1209 Centerville RD #3 Warwick, RI 02886
2 Beds
3 Baths
2,026 SqFt
Key Details
Sold Price $479,900
Property Type Condo
Sub Type Condominium
Listing Status Sold
Purchase Type For Sale
Square Footage 2,026 sqft
Price per Sqft $236
Subdivision Centerville
MLS Listing ID 1337171
Bedrooms 2
Full Baths 2
Half Baths 1
HOA Fees $300/mo
Year Built 2015
Annual Tax Amount $4,608
Tax Year 2022
Property Description
Welcome to this stunning townhouse condo, a breathtaking gem. Step inside and be captivated by the abundant natural light & seamless flow of the open floor plan. This meticulously maintained home exudes attention to detail, from elegant lighting fixtures to tasteful hardwood flooring throughout. Ideal for families or working professionals seeking the convenience of condo living, this unit offers 2 bedrooms, a versatile bonus room, & 2 1/2 baths. The kitchen is a culinary haven with granite countertops, stainless steel appliances, & ample storage in beautiful cabinets. Relax in the cozy living room by the charming gas fireplace or step onto the private deck for fresh air & delightful outdoor gatherings. The master bedroom is a sanctuary with hardwood floors, vaulted ceilings, & generous closet space. A full ensuite bathroom serves both bedrooms, while the second bedroom offers space, light, & tranquility. The second floor includes a convenient laundry area. The lower level features a versatile bonus room with a half bath, allowing customization as an office, playroom, or guest room. Completing this exceptional property is a one-car garage, providing convenience and extra storage. This turnkey unit is ready for you to make it your own. Situated near shops & major highways, it's perfect for those with a fast-paced lifestyle. Don't miss the chance to own this beautiful property. Schedule a private showing today & discover why it's the ideal place to call home.
Location
State RI
County Kent
Community Centerville
Interior
Heating Forced Air, Gas
Cooling Central Air
Flooring Ceramic Tile, Hardwood, Carpet
Fireplaces Number 1
Fireplaces Type Gas
Laundry In Unit
Exterior
Exterior Feature Deck, Porch, Paved Driveway
Garage Attached
Garage Spaces 1.0
Community Features Highway Access, Marina, Near Hospital, Near Schools, Public Transportation, Recreation Area, Shopping, Tennis Court(s)
Utilities Available Sewer Connected
Building
Lot Description Cul-De-Sac, Paved
Story 3
Foundation Concrete Perimeter
Sewer Connected, Public Sewer, Sewer Assessment(s)
Water Connected
Structure Type Drywall,Vinyl Siding
New Construction No
Others
Pets Description Cats OK, Dogs OK, Size Limit, Yes
Read Less
Want to know what your home might be worth? Contact us for a FREE valuation!

Our team is ready to help you sell your home for the highest possible price ASAP
© 2024 State-Wide Multiple Listing Service. All rights reserved.
Bought with Keller Williams Realty

GET MORE INFORMATION
- Homes For Sale In Foxboro HOT
- Homes For Sale In Canton HOT
- Homes For Sale In Brookline HOT
- Homes For Sale In Medway HOT
- Homes For Sale In Norfolk HOT
- Homes For Sale In Needham HOT
- Homes For Sale In Quincy HOT
- Homes For Sale In Dedham HOT
- Homes For Sale In Norwood HOT
- Homes For Sale In Walpole
- Homes For Sale in Cumberland, RI HOT
- Homes For Sale In Easton HOT
- Homes For Sale in Seekonk, MA
- Homes For Sale in Attleboro, MA
- Homes For Sale In Westwood HOT
- Homes For Sale In Milton HOT
- Homes For Sale in Plainville, MA HOT
- Homes For Sale in Wrentham, MA HOT
- Homes For Sale In North Attleboro HOT
- Homes For Sale In Norton HOT






